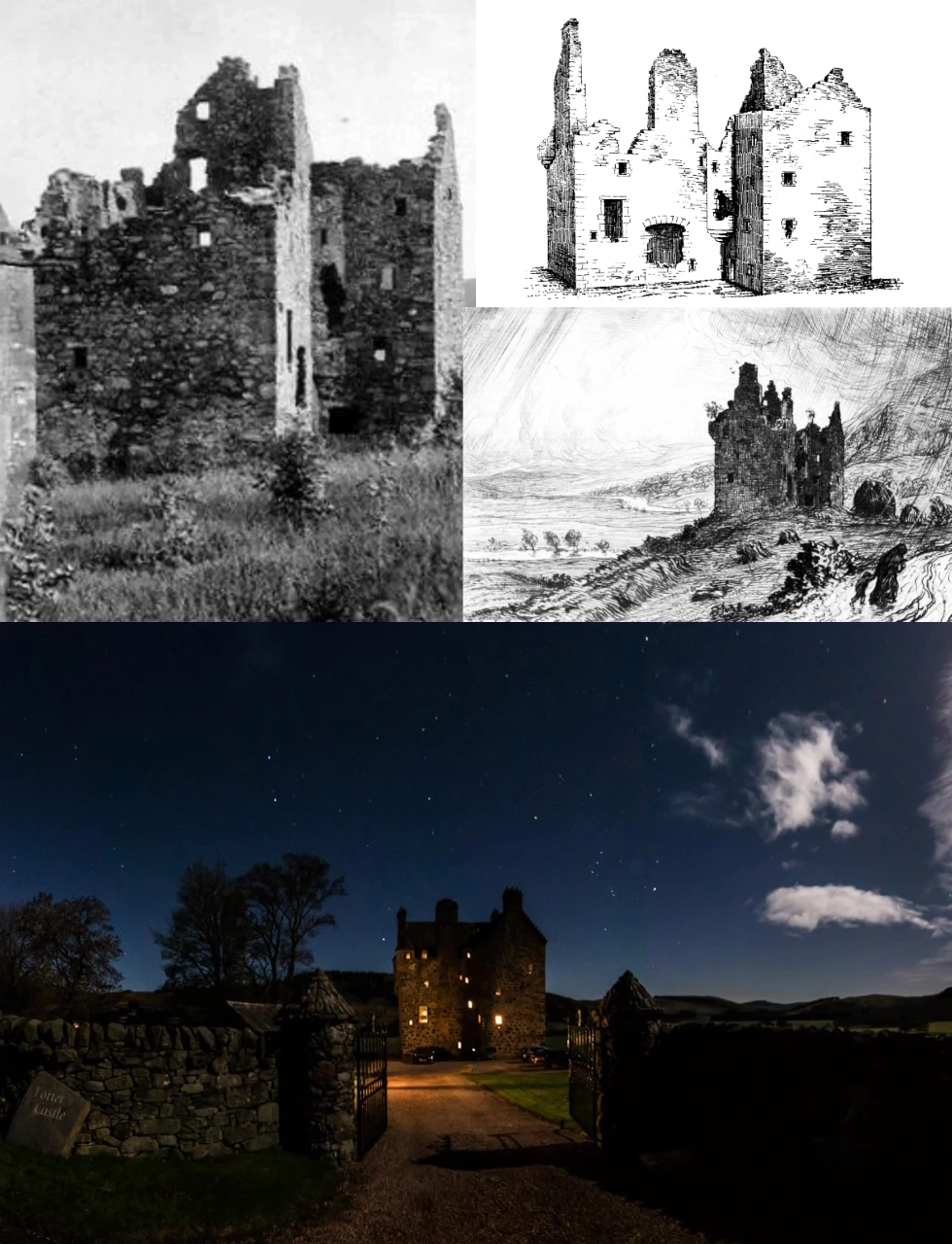
Forter Castle was built in 1560 as a “fortalice” by the Ogilvys of Airlie. The purpose behind the construction of Forter was to fortify and protect the entrance to the Balloch Pass to Glenshee and the important Moneca Pass to Braemar and the North. At the time of construction, marauding bands of caterans threatened the settled folk in this area and the clan feuds, stoked by religious differences, as Protestantism came in to supplant the old Catholic religion, made it necessary to build a new fortalice for the protection of the house of Ogilvy.
As a fortified tower, Forter fared extremely well; it was only as a result of a force of some five thousand men with heavy artillery to back them up that, in the year 1640, Forter eventually fell. The personal feud that led to Forter’s downfall came about through the sale of the land on which it sits. In the agreement, Donald Campbell, Abbot of Coupar Angus, inserted a clause which protected the fixity of tenants settled at the head of the Glen, who owed allegiance to Clan Campbell.
Lord Ogilvy did not agree with this, and hostilities between the two families steadily grew, with blood being spilt on both sides. Eventually, the fighting came to a climax when Lord Argyll raised a formidable force of five thousand men, armed with heavy artillery against whom there could be no real resistance. The men marched on Forter Castle, where most of its occupants had already fled to the surrounding hills. The attacking force set Forter alight, gutting the building and leaving it a ruin, which it would remain for 350 years.
For years it lay in ruins until Robert Pooley purchased what was left of the castle, and began to restore it back to its former glory in 1988. The stone walls were crumbling, scarred by fire, and the entrance was obstructed by three feet of debris, which made entering a challenge. In the centre of the structure were two mature trees, which had been the only inhabitants of Forter for over 340 years. On 8 August 1988, the Pooley family purchased the estate.
Daughter, and luxury interior designer Katharine, joined the cause and the result is an incredibly unique and special lodgings, where all 21st century creature comforts have been added, whilst still retaining the original charm and layout of the abode.
The team that collaborated on the restoration insisted upon discovering the original design through careful observation. The scarring in the stones of the castle revealed the past structure through subtle clues; the irregular split levels of the upper two floors were found by examining fixtures visible in the stone by the irregular position of windows and the evidence of fireplaces. Experienced craftsmen were found from all over Scotland. Authentic materials were carefully sorted and utilised. The castle was built in the traditional L-shape of a 16th-century fortified house and so that's how it was reconstructed.

COPYRIGHT © 2025 FORTERCASTLE.COM
Website and CMS by idavo